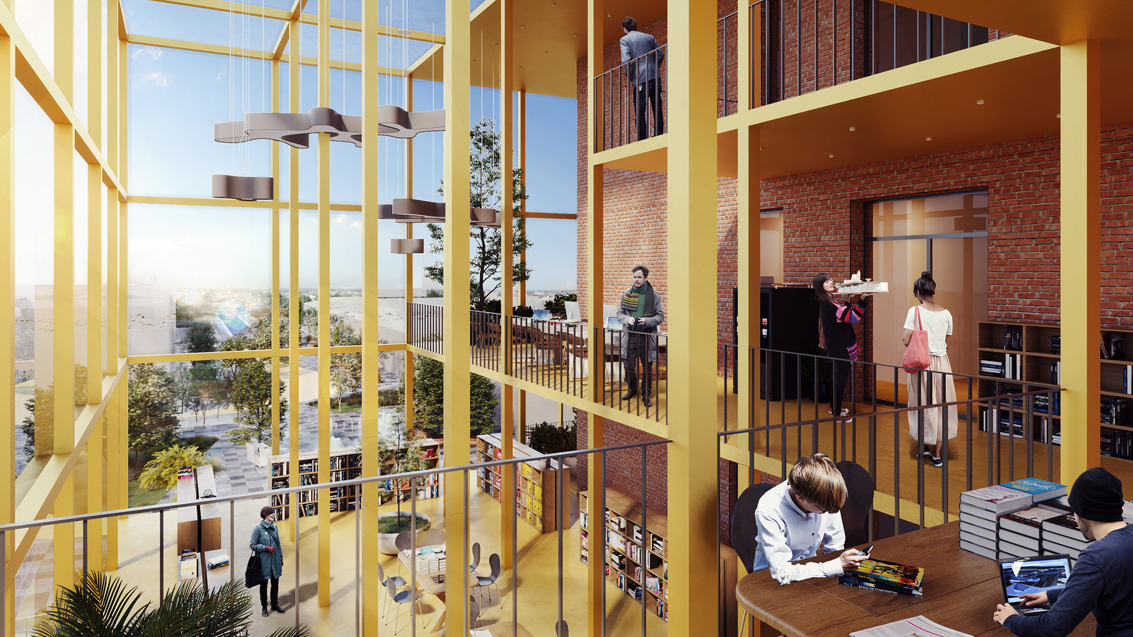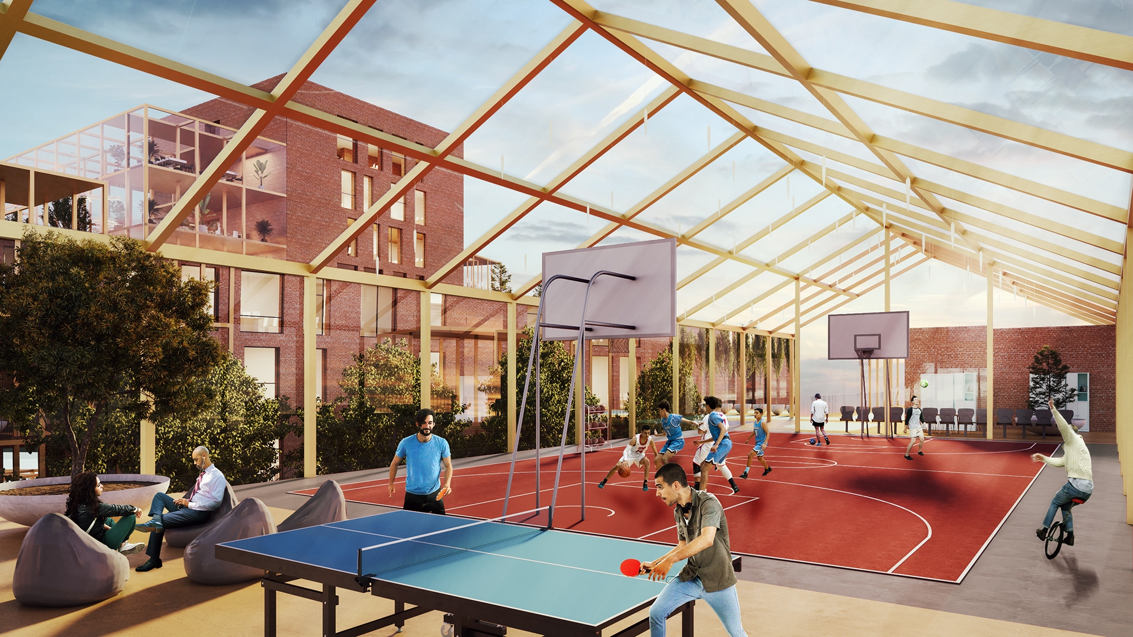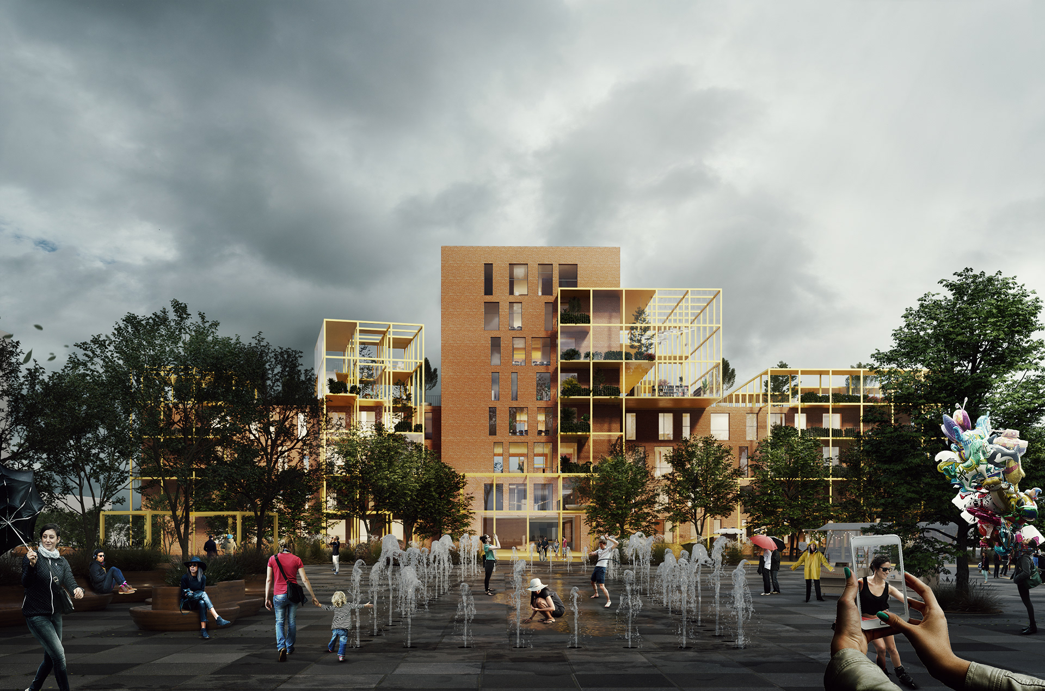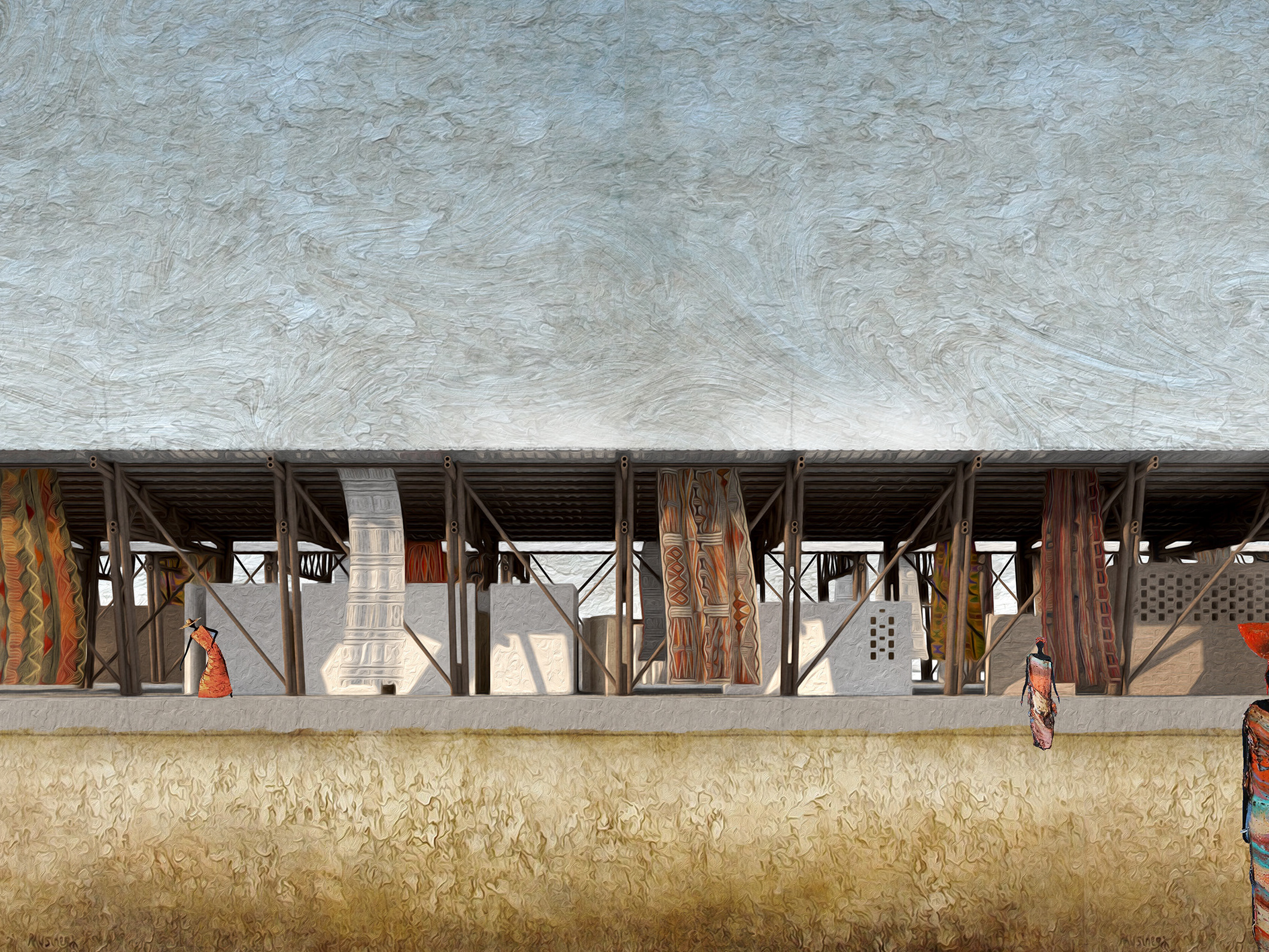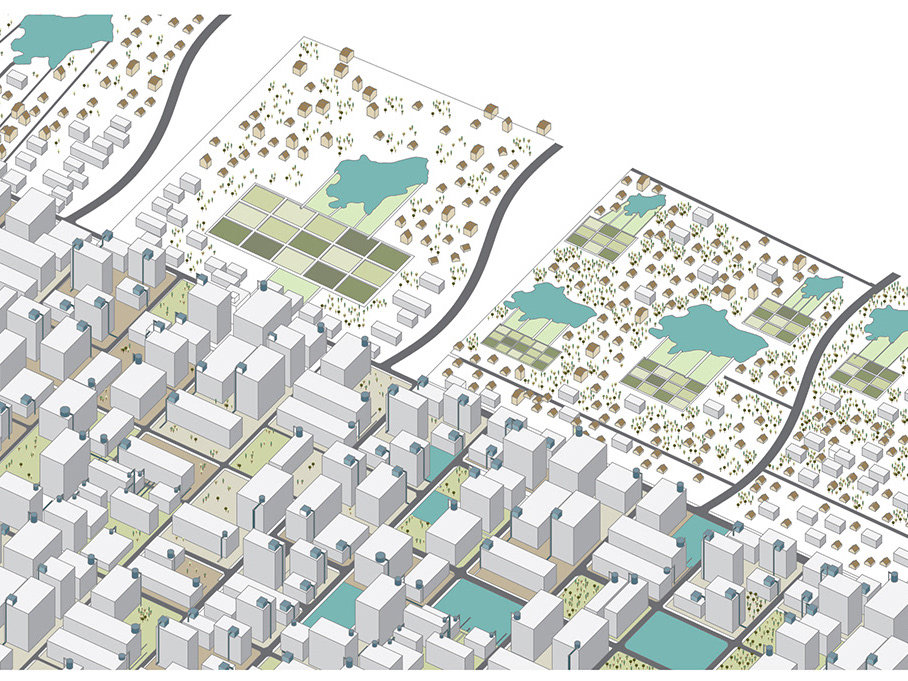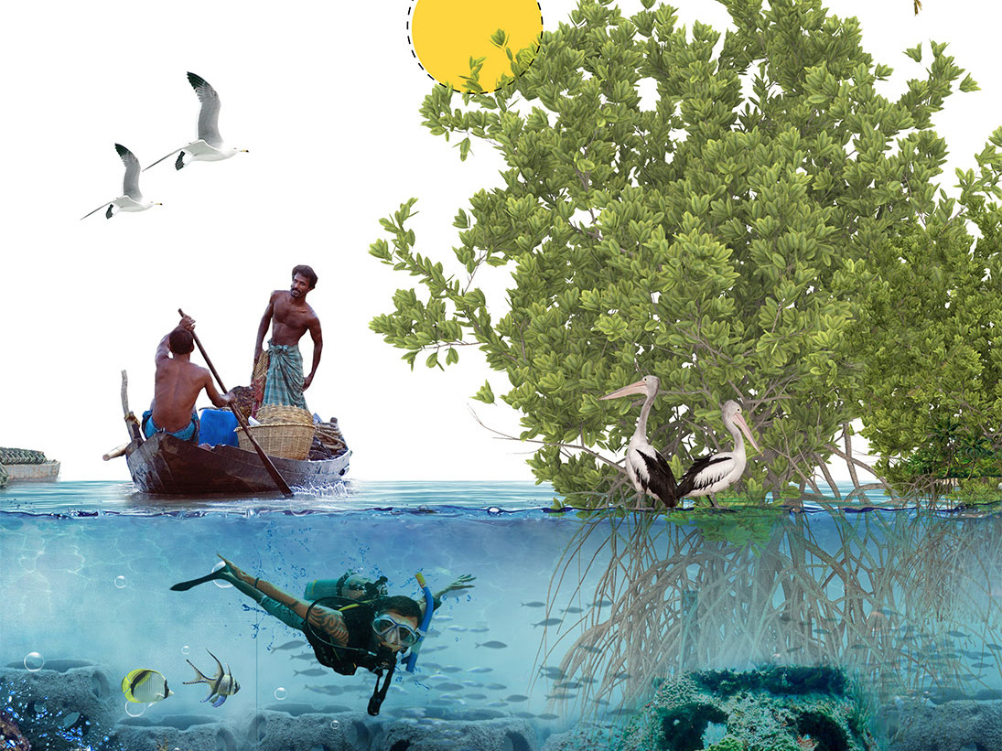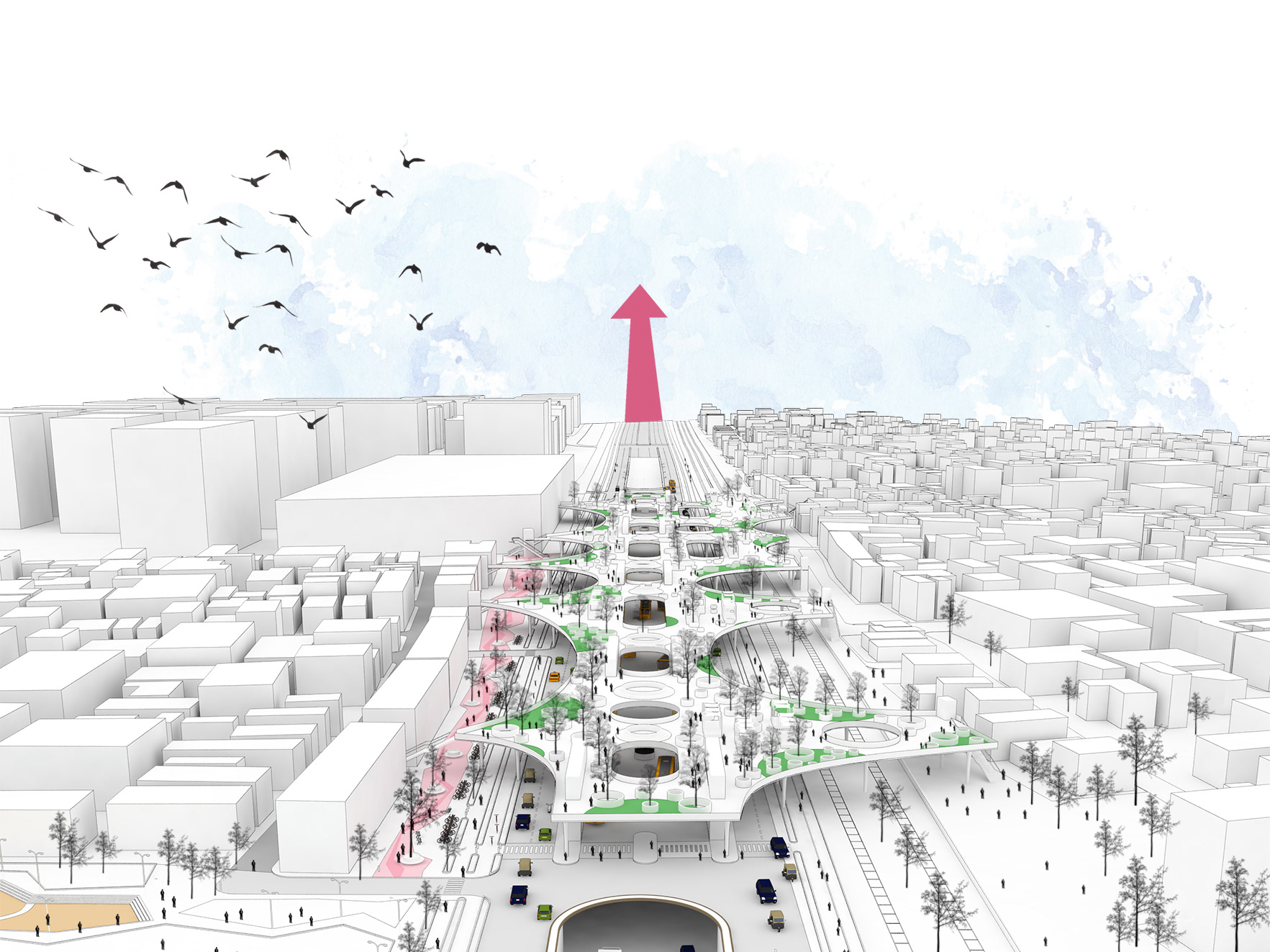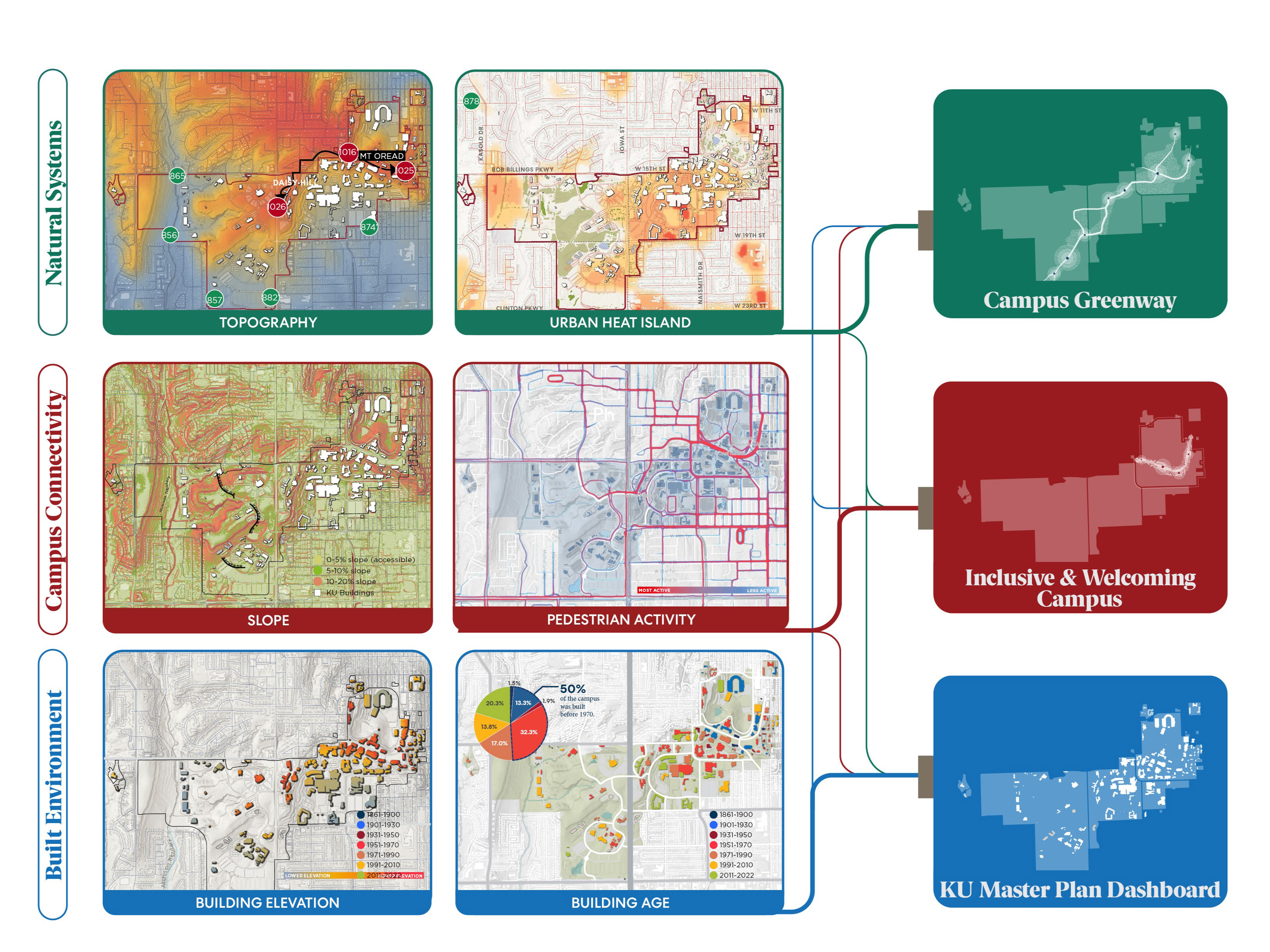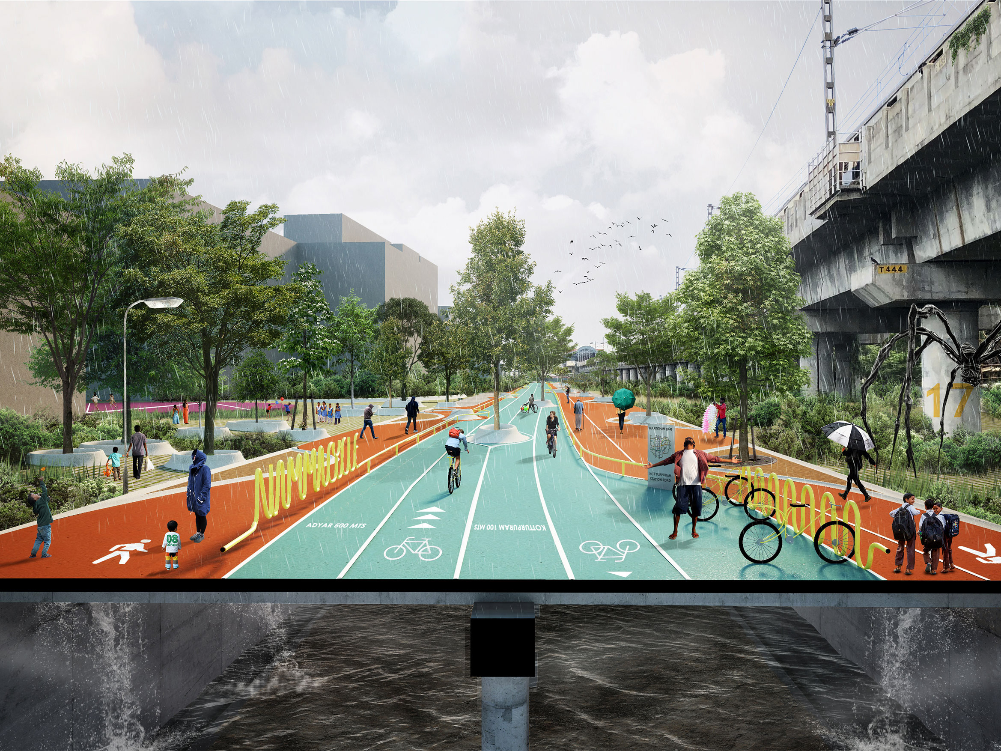Concept
DATA INFORMED DESIGN
CAMPUS PLANNING
DIVERSITY & INCLUSION
SUSTAINABILITY
2024 | Perkins&Will
Location: Lawrence, KS
Core Team: Gautam Sundaram, Basak Alkan, Brad Rogers, Mona Vijaykumar
Click below to learn more about the project:
How can adaptive reuse and public space redesign foster a healthier, more inclusive, and sustainable urban environment for Mariupol?
The project addresses the challenge of revitalizing Mariupol’s Vyvozolennia Square and DASU Building, transforming an industrially impacted urban area into a vibrant, community-centered hub. The approach integrates adaptive reuse of the DASU Building with the redesign of its surrounding outdoor plaza and transit corridors to prioritize pedestrian and cyclist movement while enhancing environmental sustainability. The design introduces interconnected "rooms"—dynamic spatial interventions that host local businesses, cultural programs, and leisure activities, linked by a serpentine pedestrian corridor. With 65,000 square meters of car-free space, increased green infrastructure, and permeable surfaces for water filtration, the project exemplifies a holistic blend of urban regeneration, ecological resilience, and social inclusivity.
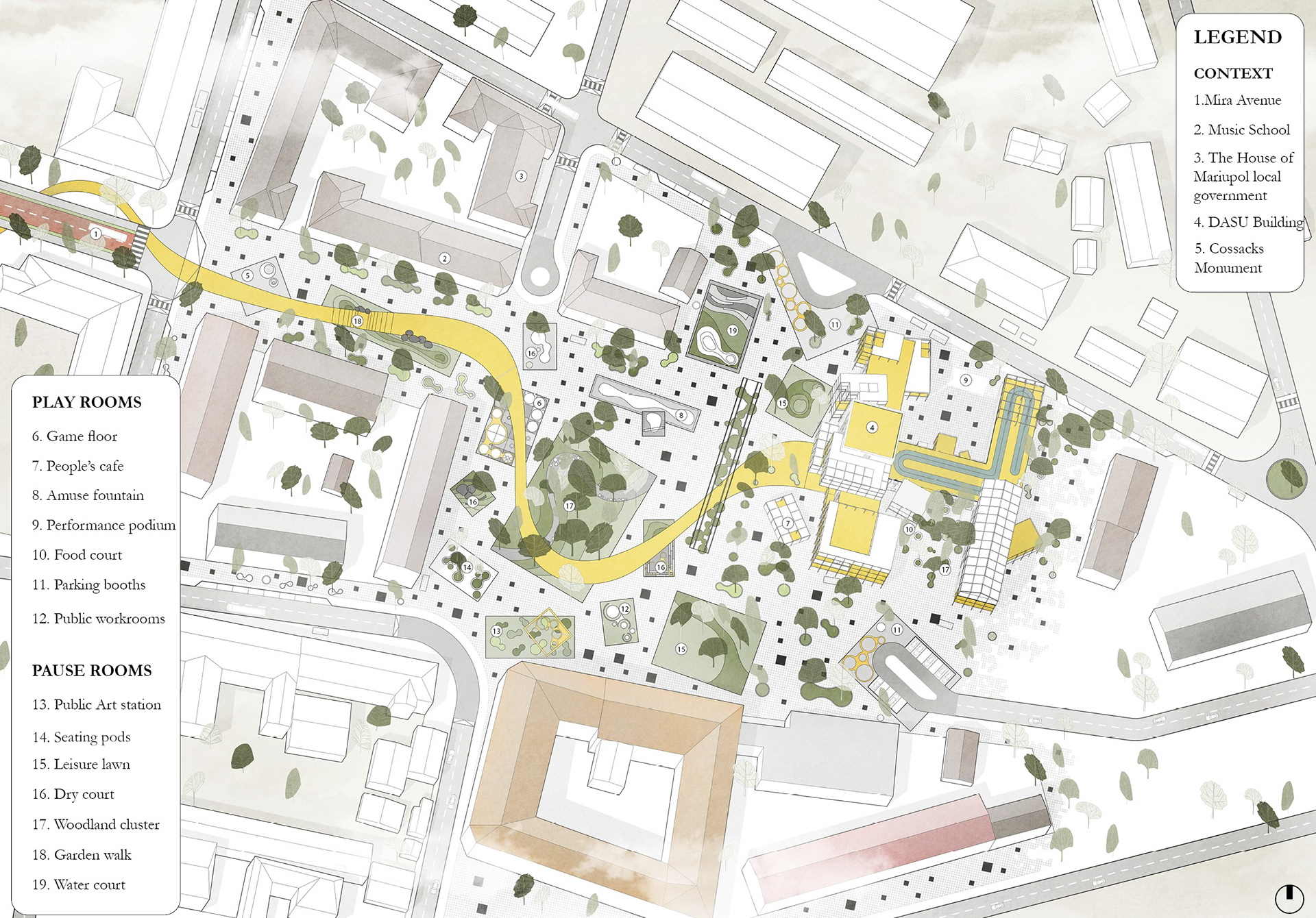
Illustrative Site Plan
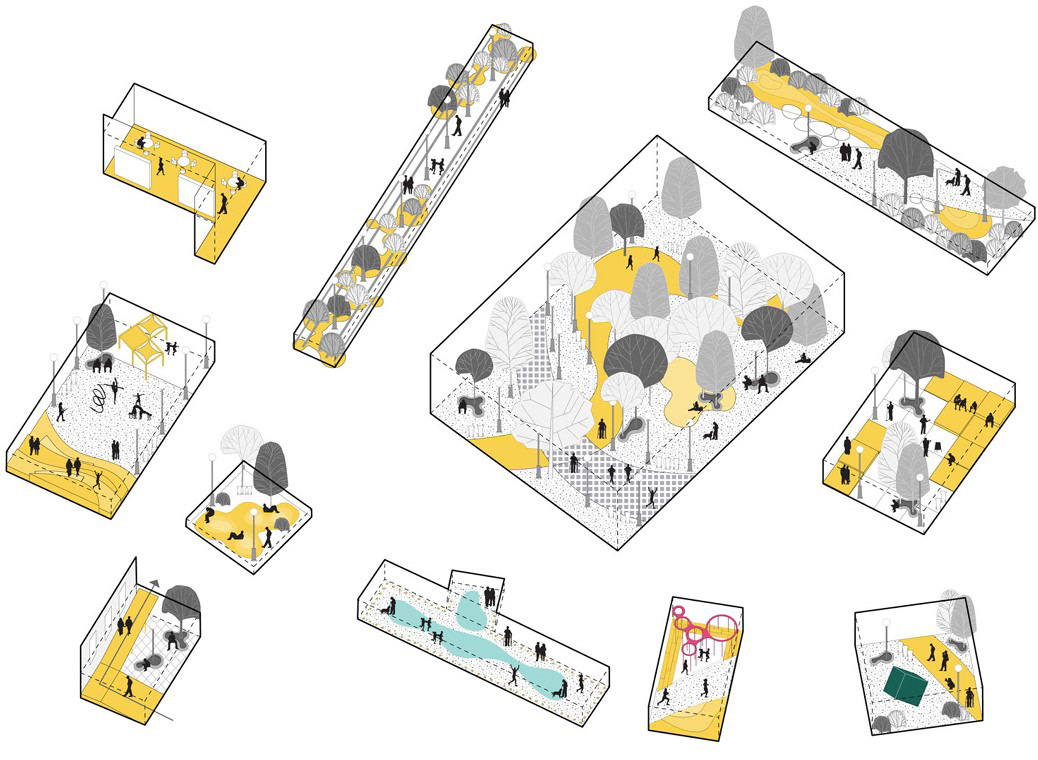
Urban Rooms
